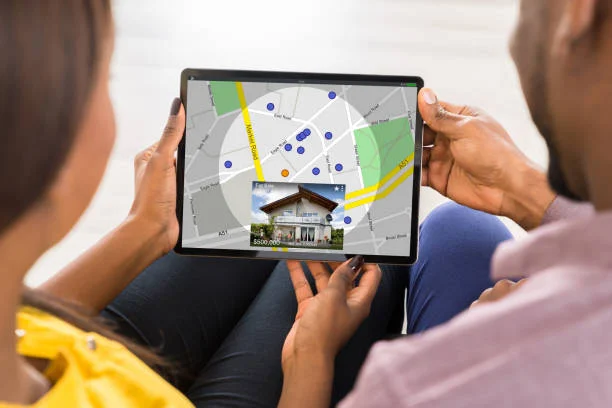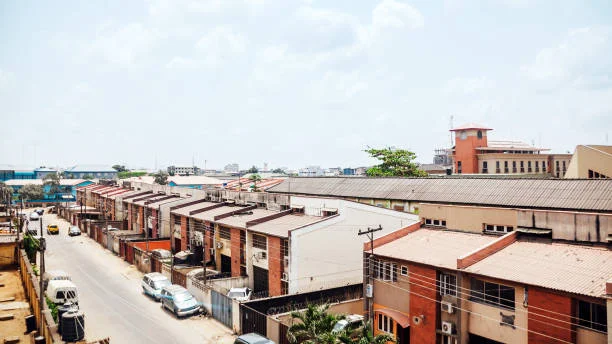Tutorial: Size Of Rooms And How To Locate A Room In A Residential Building
What are the standard size of rooms and how do you locate a room in a residential building?
There are various rooms in a building, including the bedroom, sitting room, toilet and bathrooms, kitchen, store, laundry room, dining room, and veranda amongst others. A good Nigerian draftsman has to have an idea of the standard sizes of each room and how best to locate them in the planning of the residential building.
Space is supposed to be considered in the placement of the room as well as sunlight and air to provide cross ventilation for the occupants.
In this article, we’ll be going over the best ways to locate a room in a residential building and the size of rooms present.

Size Of Rooms And How To Locate A Room In A Residential Building
Each room has its own standard size, they include;
The standard size of the living room in Nigeria
The standard size of living rooms in Nigeria is between 4200mm – 4800mm. However, larger homes, particularly celebrity homes can have a living room as large as 5400mm -7000mm
The standard size of a bedroom in Nigeria
When locating a bedroom, we have to consider sunlight as well as wind. Thus the bedroom should be located opposite the prevailing wind and should permit the entrance of sunlight, particularly for the early morning hours.
A standard bedroom should not be less than 3000mm and it is usually between 3000mm – 4800mm. This is dependent on the amount the owner is willing to spend on the building.
The standard size of a guest room in Nigeria
The guest room is reserved for friends, extended family members, or strangers who are there for only a short while. Thus, the room should be disconnected from the inner parts of the house and should have a private toilet and bathroom. We should also consider light and air for ventilation. It can be located just behind the living room and it is usually between 3000mm – 3600mm.
The standard size of the dining room in Nigeria
The dining room is usually located next to the kitchen and living room. It can often be combined with the living room to create an open space in case of large occasions. However, dining rooms separate from the living room are usually between 3600mm – 4200mm.
The standard size of a kitchen in Nigeria
We are all familiar with the kitchen as man requires food to survive. This is where cooking takes place as well as where all cooking equipment and utensils are kept. It is usually made up of a work counter, cabinets, silks, shelves, gas cooker, fridge/ freezer amongst others.
It is usually located at the rear of the building, very close to the dining room and should have a door which leads to the backyard of the building. It is to have direct sunlight as well as adequate air for ventilation as the kitchen gets hot very fast.
The standard size for a kitchen should be 2500mm x 3900mm. This is for a standard apartment like 3 bedroom or 4 bedroom. It is usually smaller for self-cons.
The standard size of bathrooms and toilets in Nigeria
The bathroom and toilets are necessities for every home. They were usually separate from each other but modern-day architecture has brought them together though it might mostly be to save space. It is usually attached to bedrooms and located at the rear of the buildings. The common size of the bathroom usually ranges from 1800mm x 1800mm to 1800mm x 2500mm.
The standard size of the verandah in Nigeria
The verandah is usually at the front part of the house, leading to the living room. They are best located either in the south or eastern approach of the building or flat
A verandah is the spot to host some visitors and ranges from 1800mm – 3000mm. The opening should be constructed in such a way that it is protected from direct sunshine and rain.
The standard size of office room in Nigeria
This is not a common room in most Nigerian households. It is usually located on one side of the veranda and disconnected from other rooms. It is usually well furnished with gadgets and office setups though it could also function as a guest room depending on the owner’s choice. The standard size of Office rooms in Nigeria would be 3000mm x 3600mm.
Also, check out our article on how many square meters make a packet of floor tiles.
Frequently Asked Questions
1. How do you determine the size of a room?
To calculate the square feet of a room, start by measuring the length and width of the room in feet using a tape measure. Next, multiply the length by the width to calculate a room’s total square footage. So if a bedroom is 12 feet wide and 12 feet long, it is 144 square feet total (12 x 12 = 144 sqft).
2. What are the standard rooms?
It is a type of room that is available for booking by any hotel guest at a standard rate. The room usually comes with basic amenities and services that are expected in a hotel, such as a bed, a bathroom, a desk, a closet, and a TV.
3. How big is a 12 by 16 room?
The length and breadth of the room are 16 by 12 feet. So, 12 x 16 = 192 sq. ft
4. What is the length and width of a room?
Room dimensions are presented in width by length. For example, a room that has a dimension of 12 x 16 means it’s 12 feet wide (from side to side) by 16 feet long (from top to bottom). Rooms aren’t always square.

