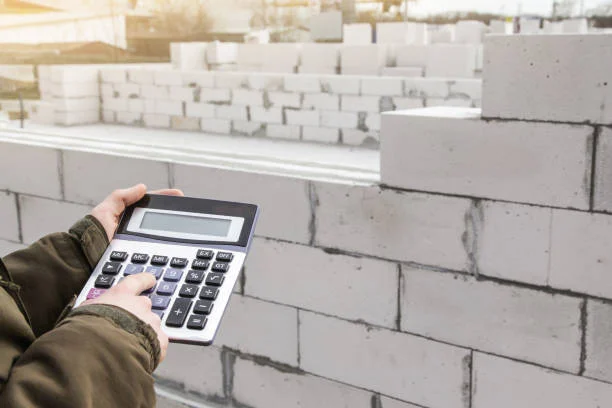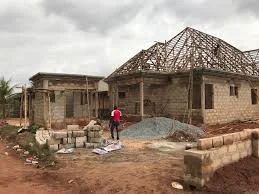3 Bedroom House Plans – 6 Modern Designs
Do you need access to 3 bedroom house plans? When you start to design a house, room, apartment, or any type of structure, the first thing we need is a little inspiration to start coming up with that modern and comfortable design, so in this article, we bring you 6 modern floor plans of houses with 3 bedrooms for you to get some ideas.
3 Bedroom House Plans Modern Designs
Design #1: Inside Look
The first house has a peculiar touch since once we are at the entrance of it, we can see through a window one of the rooms and how it manages to combine with the entire exterior structure of the house with the colors and modern materials that it has.
Inside, the house is characterized by being very spacious and comfortable when moving through all the rooms. Upon entering, you will follow a small corridor to the main living room that has an open concept with the kitchen and with a door to one of the rooms.
Behind the kitchen, you can find two bathrooms and another room and if you continue to the other corridor of the house, you will find two other rooms and one of them could be used as a study instead of a bedroom.
Something that should be noted is that before entering the other rooms, we will come across another resting space, a smaller kind of room.
The house has an outdoor space with tables and a garage with enough space for two cars at the entrance.
Design #2: House with double garage
Like the previous one, when we come across this house we will come across two windows that give a view towards the interior, characteristic triangular roofs, and space for cars, but the latter differs from other houses by having a double door, that is to say, that Each car has its own entrance to the garage, making it a more comfortable and personalized space.
The distribution of the rooms in this house is a little simpler, since upon entering we will immediately find the door of one of the bedrooms in the entrance hall and if we continue down the hall we will reach the living room which is separated from the kitchen with a countertop.
At the back of the living room, there are three doors: 2 of them lead to the other bedrooms and the remaining one to the main bathroom of the house.
On one side of the living room, just behind the garage, there is an outdoor space that is connected to the living room through a door, so accessing that area is still very easy.
Design #3: Classic 3 Bedroom Model Home
Despite being a modern house, it also contains its classic touch, and inside it has a very interesting layout.
Upon entering we will find the door to the first room which would be the living room and is separated by walls from the family environment, which is another room.
As for the kitchen, it is located in the center of the house and is a room separated from the rest of the rooms by walls.
At the end of the family atmosphere, there is the main room with its bathroom and to one side of the kitchen are the other rooms and a guest bathroom, just behind the garage structure.
Design #4: Modern Cabin
From the outside, you can see a structure similar to that of a cabin, with touches of wood but maintaining very modern touches.
The design of the distribution of the rooms is completely simple, since when we enter we already come across the living room and the kitchen, which are separated by a large counter that is used as a dining room.
Next to the kitchen, we will find a corridor that will lead to the three rooms of the house, with the main bathroom at the end of the corridor.
Design #5: 3 Bedroom Square House
When we appreciate this house from the outside, we will notice that its design is characterized by being very straight and square in shape, so when looking at its interior layout, you can see that it maintains the same order and straightness when dealing with each space.
Upon entering we will come across the living room and kitchen in an open concept, as well as a door that leads to the guest bathroom and at the back of the living room, the entrance to a corridor that leads people to the rest of the rooms, while the garage, instead of being in front of the house, is in the back.
Design #6: Crystals
It is not surprising that many of the houses that are considered modern in design have several windows and details with crystals since they give it a touch of modernity.
The layout design of this house allows one option to be maintained when designing the living room and kitchen, and it is that you can opt for both an open design and a separate one, all depending on the taste of the owners.
Read Also: 8 Model Of Affordable 2-Bedroom Apartment Design
As for the rooms, they are the ones that occupy most of the land because they offer enough range of movement for people and the main room is complemented by a large closet.
Keeping an open mind when designing a home is of the utmost importance, especially if we are looking for a modern structure.



