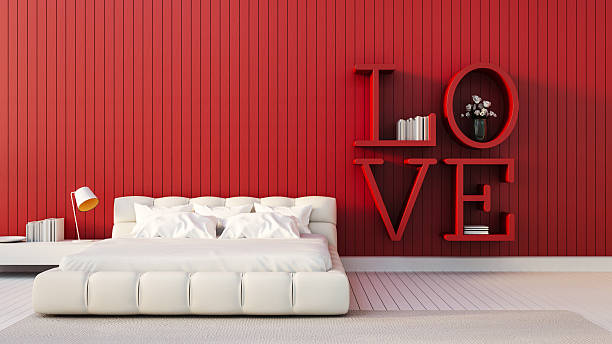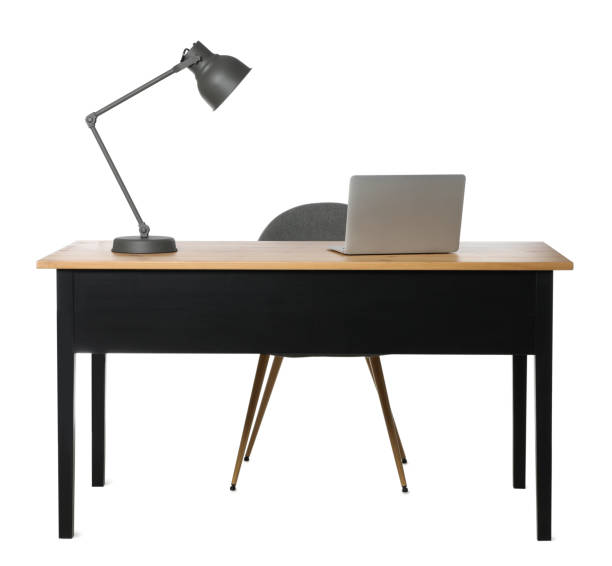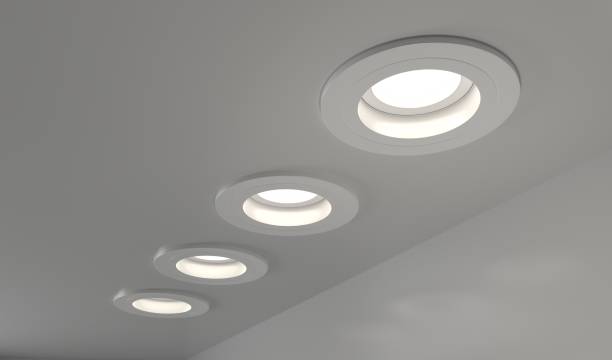Top 10 Modern Staircase Designs (2025)
What are the top modern staircase designs we have today? Continue reading to find out.
Staircases perform one primary function: acting as bridges. A staircase is required to navigate between the levels of a multi-story building, a staircase is required. Staircases connect multiple levels in your home’s interiors, creating a sense of continuity. That’s why staircases are part and parcel of everyday interiors, particularly living room layouts.
Staircases are also excellent interior design features. They have become focal areas of house decor since they can enhance a space’s elegance. When it comes to decorating your home, investing in a sophisticated staircase design is an appropriate approach.
Without further ado, let’s take a look at our array of modern staircase designs that will radically transform your apartment’s layouts.
Top 10 Modern Staircase Designs
![Top 10 Modern Staircase Designs ([year]) Modern Staircase Designs](https://eucarlrealty.com/wp-content/uploads/2022/05/Modern-Staircase-Designs.jpg)
Here are the most popular modern staircase designs used in interiors today. Please note that this list exists in no particular order.
Spiral Staircase Design
This is one of the most popular modern staircase designs today. The spiral staircase is designed to be oriented around a pole and to make a perfect circle when viewed from above. Although it is petite, it is challenging to maneuver.
Its disadvantage is that it must be traversed by one person at a time because the foundation demands prudence and the central part of every level is sharp. Moving goods up and down the spiral staircase is challenging. Spiral Staircase requires caution and carelessness is not ideal when employing this type of staircase.
Bifurcated Staircase Design
This style of the stairway is the greatest of them all. It has a long set of stairs that divides into two minor flights that run in separate directions. The sole disadvantage of the bifurcated staircase is that it takes up more space.
As a result, bifurcated staircases are better suited to broader structures. The building of a bifurcated staircase, which starts with a big flight and then divides into narrow flights at the mid-landing, necessitates a lot of resources.
C-Shaped (Curved) Staircase Design
The curved staircase is one of the modern staircase designs widely used throughout the world today. It has a bigger radius, but it isn’t a complete circle. It adds elegance to a home and is always placed at the front door to leave an impression.
Since they have a larger diameter, they are easier to navigate. They are, nevertheless, the most complex to construct. Constructing a curved staircase is an ultimate achievement for any builder. The curved staircase is undoubtedly the most expensive to set up, setting it apart from other forms of staircases.
Straight Staircase Design
The most prevalent and cost-effective staircase is a straight staircase. A straight staircase is easy to maneuver on and is suitable for children and the elderly. It qualifies for a straight flight with no direction change.
The layout does not require any support; all it requires is an anchor at the bottom and top. This design has the added benefit of being simple to install railings and handrails. Its straightforward appearance makes it ideal for minimalist designs.
U-Shaped(Half-Turn) Staircase Design
A U-shaped staircase is made of two parallel flights of steps united by a 180-degree turn landing. U-shaped staircases are simpler to implement into an architectural design, have a smooth landing for relaxing when rising, and are visually appealing.
They are the simplest to fit into a compact apartment and the most difficult to construct in comparison to other styles. The disadvantages of U-shaped staircases are that they are difficult to measure and construct, and they require significant landing reinforcement components.
L-Shaped(Quarter-Turn) Staircase Design
Along with its broader landing, an L-shaped staircase saves room and is easier to negotiate. Owing to the breaking barrier, it is aesthetically impressive and provides privacy. The central landing makes it safer because the number of steps on which one can tumble is reduced.
Cantilever Staircase Design
Cantilever staircases offer attention and space to a room because of their nature. The staircase threads on the Cantilever Staircase seem to be hovering in mid-air. Certain arrangements, however, can indeed be tough to build, so it’s a good idea to check the local code restrictions first.
The tread support on a cantilever staircase must be constructed to support the weight of the people who will be utilizing the stairs. Because of the increased structural requirements, the stairs are also more expensive than other designs.
Circular(Helical) Staircase Design
The Circular Staircase is truncated and runs around in a circle. Its levels are more pleasant and easy to manage than a spiral staircase. It is appropriate for those who appreciate vintage items.
It is relatively simple to maintain because the most important part is to keep the wood from distorting. Its disadvantage is that it requires more room and is more expensive to construct.
Geometrical Staircase Design
Geometrical staircases can be any shape or a combination of forms, and they use winders to alter orientations. The curving space between the forward and backward flights.
Geometrical stair strands and railings are structured according to geometry concepts and have no standard design approaches.
Winder Staircase Design
The winder stair is an L-shaped stair with a pie-shaped landing and triangular-shaped steps that transform at the corner. They take up less room than other types of staircases. The secondary staircase is the winder staircase.
The winder staircase has surged in appeal in modern homes because it facilitates a gradual transition around bends. Its brevity contributes to its appeal. It is, however, more difficult to traverse than the L-shape. It can be hard to configure a balustrade to winder staircases, and it necessitates center support.
Final Thoughts
What are the modern staircase designs widely used today? This piece has discussed them in-depth.
Staircases are common today and can be found in almost every home, even when some homes are not duplexes. The aforementioned modern staircase designs are the most commonly used ones today.
Go through the article well to know which one better suits your apartment and for what purpose you’re installing it, always ensure it is within your budget. You don’t want to spend all of your money installing a particular type of staircase in your home.
Did you enjoy reading? I know you did. Please do not forget to share this with that friend that also needs it too. Thank you.



![Small Modern Living Room Design Ideas ([year]) Modern Living Room Design Ideas](https://eucarlrealty.com/wp-content/uploads/2022/05/Modern-Living-Room-Design-Ideas.jpg)
